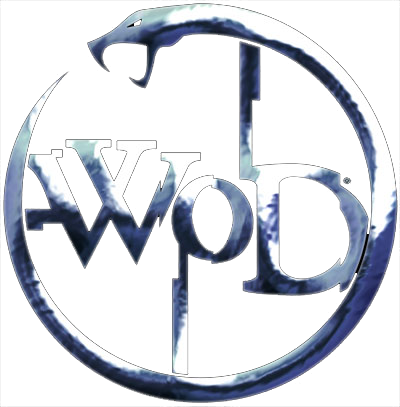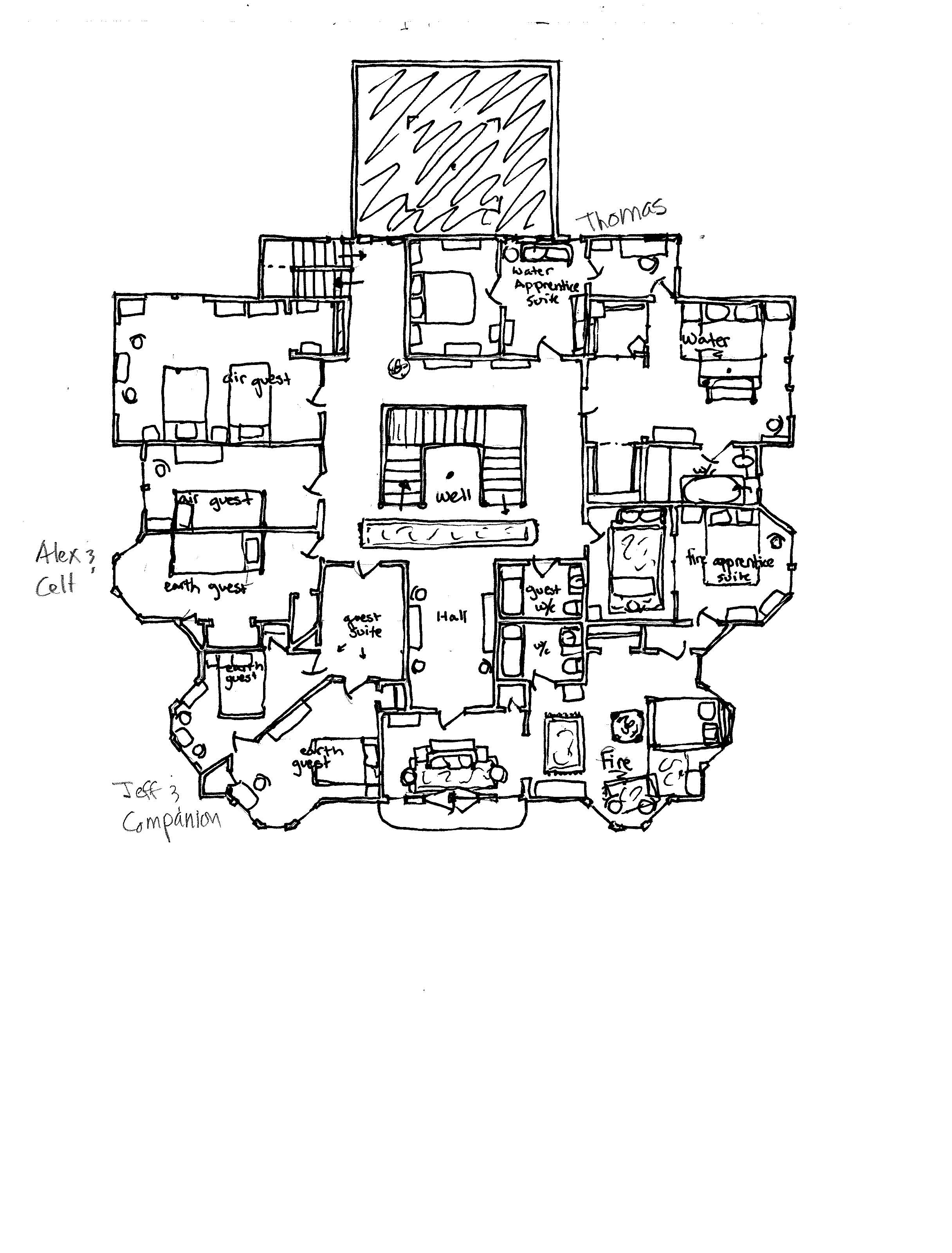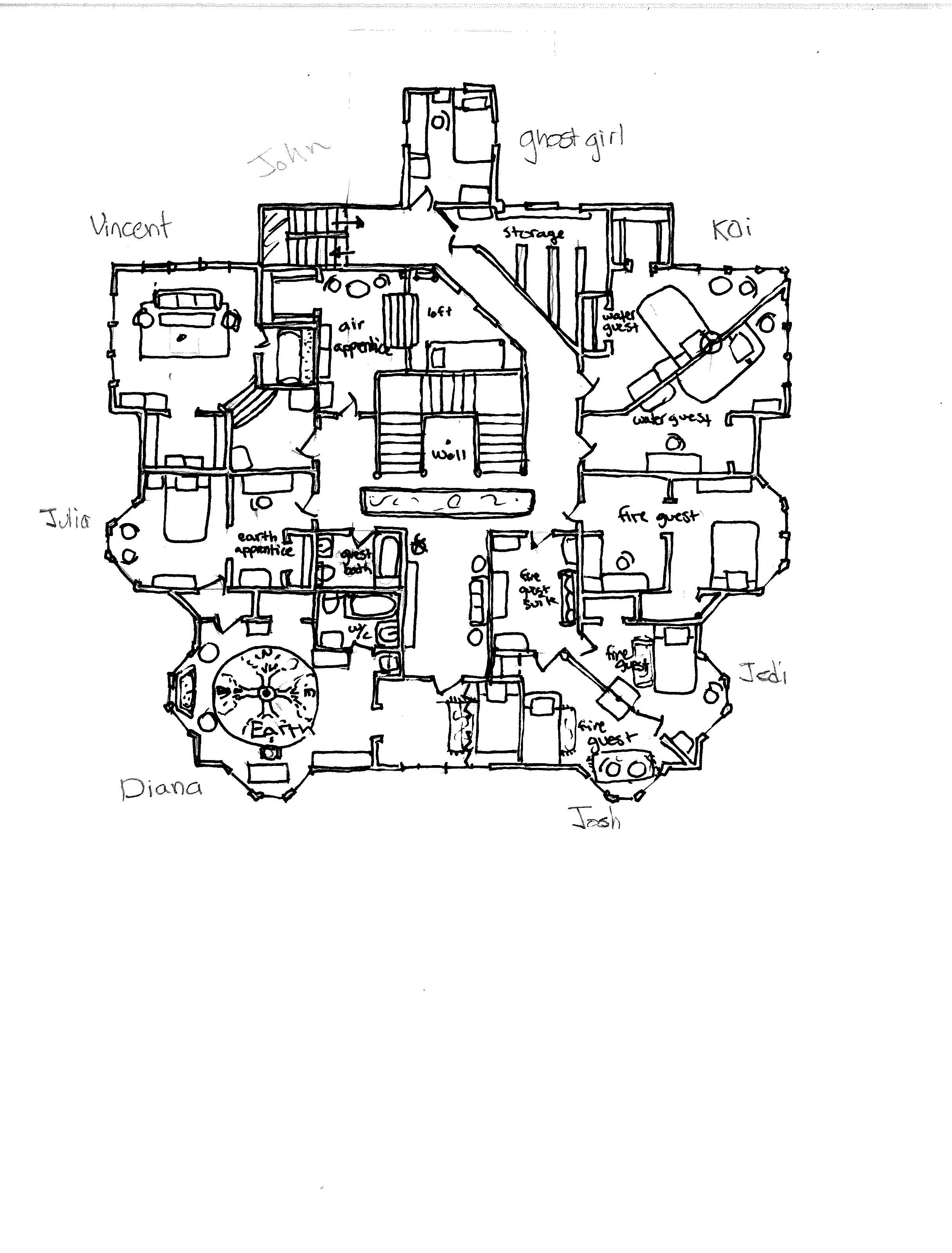Guardian House
| World of Darkness: Guardian House | |
|---|---|
 | |
| GM | |
| Karen | |
| Game Time | |
| 1st Weekend of the month | |
| Characters | |
|
Dr. John Evans Julia Valentine Thomas Daly Kirk Ryder Richard Berkinson IV Ben's Changeling Kimura Tristain Hiroyuki Matt's Keyboarder Norman Rockfellow Jim Tanaka |
Location
Guardian House sits over an energy nexus in the middle of San Francisco's prestigious and historic Nob Hill district. The house was constructed in the late 1860's and, thanks in part to magical protections, survived the earthquake and fire of 1906 on up into the modern era. San Francisco provided a point mid-way up the coast to station mages to protect a wide range and a burgeoning population center. The house was intended to house four mages and their apprentices and house four more (and their apprentices) as guests.
Magical Construction
To harness the most energy possible from the nexus, Guardian House was constructed over a giant elemental pentagram, with each point corresponding to one of five elements: earth, fire, water, air, and spirit, creating nodes to power and recharge the mages. Each region in the house would correspond back to the pentagram, so, for instance, the greenhouse was placed directly over the earth node, and the earth mage's suite (on a higher floor) was above the node as well.
The house's construction also used aspects of perfect squares, numerology, the Tarot, and alchemy.
Residents
Two full fledged and official Guardians currently reside in the House, Vincent di Fiorenze and Diana Greenleaf, representing the elements of air and earth respectively.
Earth
Diana lives in the earth mage suite on the third floor. Brie, a former Jedi who has now apprenticed to Diana, lives in the earth apprentice suite.
Two angelic beings, Jeff and his companion, live in the conjoined earth guest rooms on the second floor. The werewolf named Alex shares a room with the Celtic girl who fell through time at Stonehenge in the remaining earth oriented guest room next to them.
Air
Vincent lives in the air mage suite on the third floor. Dr. John Evans lives in the air apprentice suite next to Vincent.
There are no residents in any of the air guest rooms.
Water
Recently, Thomas was moved by the house, from the water apprentice suite to the water mage suite. He originally declined the mage suite when it was offered. After receiving Holy Orders, the house closed and locked his door and moved his possessions into the mage's suite. There is currently no one in the apprentice suite.
Koi lived/lives? in one of the water guest rooms on the third floor.
Fire
There is currently no resident in the fire mage suite. Recently, after she returned from Hell and the house let her back in, Julia was moved out of the earth apprentice suite (where Diana originally placed her) into the fire apprentice suite.
When she was there, Josh and the Jedi lived in the two conjoined fire guest suites on the third floor. The Jedi has quietly moved into Diana's apprentice suite, and Josh has since moved out to live on campus at his mage school.
Spirit
The house has a spectral resident, the ghost girl with the coke bottle glasses, who lives in the one room over the spirit node on the third floor.
Gargoyles
Four Spirit/Elemental constructs (Gargoyles) have been seen at the House, although there is rumored to be a fifth (representing Spirit).
Earth
"ROCKY".
A large Hulk-style gargoyle who likes popcorn. When he was first introduced to the microwave, he filled the whole kitchen with popcorn. He likes to sit on the (flat) roof and eat popcorn with residents on hot summer evenings. He also likes Classic Movie Night - again, with popcorn - and sodas and movie candy.
Air
"AEREON".
Water
"FRESHET".
A shy, retiring Water Elemental. She usually appears as a small running stream of water or steady water drip. Due to the recent mega-drought, she hasn't manifested much.
Fire
"FUEGO".
Usually appears as a small flame. Small, difficult, currently hard to control.
Spirit
No Spirit/Elemental Guardian Has been seen for this quadrant.
The Basement
Other than the cars, the basement does have some more neutral rooms, originally for servants, in the lowest level of the house. When they lived at Guardian House, a beginning mage and a male Rom shared a double room on this floor. The mage moved out before Josh but for the same reasons. The Rom also left, feeling the need to move on.
There is, however, something strange about the Storage Area near the Laundry. It has been know to change shape, and is known to be haunted.
The Ground Floor
Located next to the Kitchen are several Pantries. Besides the convenient feature of usually having in stock whatever ingredients are needed for cooking, the pantries have the disconcerting habit of acting as portals. Since there's no guaranteed trip back to the house, the residents use them with caution. The one with two-way passage to the Jedi Temple at the time of Order 66 has been nailed shut by Brie.
The 2nd Floor
The 3rd Floor
The Roof
Development Notes
Guardian House was inspired in part by The Garden of Allah, a entertaining home on the slopes of Mt. Tamalpais in Mill Valley, California. The Garden of Allah was finished in 1914, designed by Willis Polk for Ralston Lovell White as a gift for his wife Ruth. This house is now the Ralston White Retreat Center.
Willis Polk, besides being the principal architect of the 1915 Pan American Exposition, also helped reconstruct the interior of silver baron James Flood's Mansion on Nob Hill after the 1906 fire and earthquake. This is now the Pacific Union Club. The Flood Mansion was finished in 1883, and is one of the few surviving mansions from the fires following the 1906 Earthquake; it thus serves as a fair model for approaching the era Guardian House was from, especially with the architectural connection to The Garden of Allah. The general squared shape with a ballroom addition and some of the interior floor plans were used to guide the layout of Guardian House, especially in reconstructing the Ground Floor.
However, neither house makes a perfect double. A third house, the Whittier Mansion, has both appropriate height, lot size, facade, and a side elevation (including garage) that provide further details for the construction and look of Guardian House. The Whittier Mansion is in the Pacific Heights neighborhood which borders Nob Hill; after the fire, many affluent who lost their Nob Hill homes moved westward to Pacific Heights. Although it was built in 1894, the Whittier Mansion could blend in with buildings surviving from the 1860's and 1870's.
Although not overly ostentatious, Guardian House would continue be on par with the mansions other pre-1906 Nob Hill residents like Leland Stanford and Mark Hopkins. Surviving photographs would give us a clue as to the appearance of Guardian House back then, such as this 1874 photograph of Stanford's parlor: [1]
See these houses at the following links:
The Garden of Allah / Ralston White Retreat Center: [2]
Flood Mansion / Pacific Union Club: [3]
Whittier Mansion: [4]
The two San Francisco mansions are also great by street view in Google.



